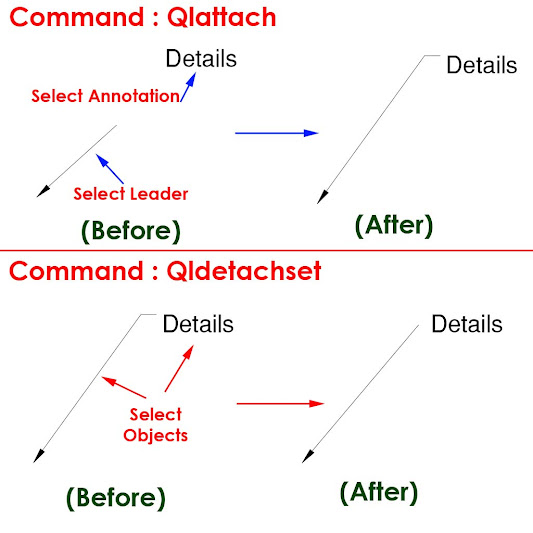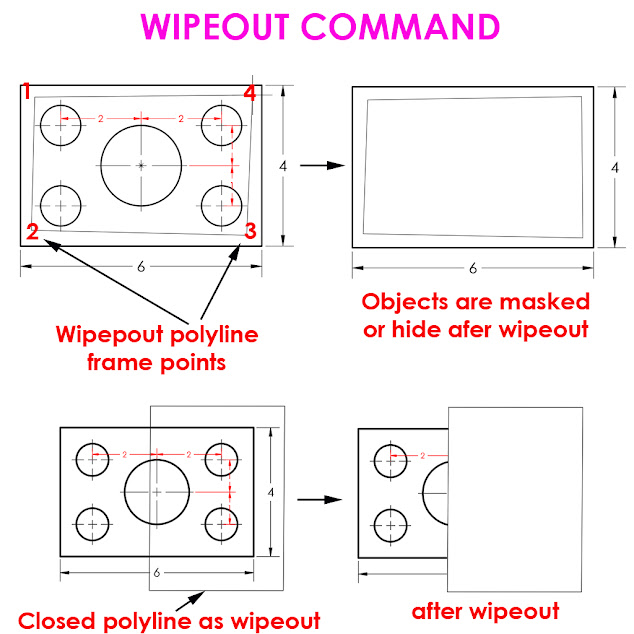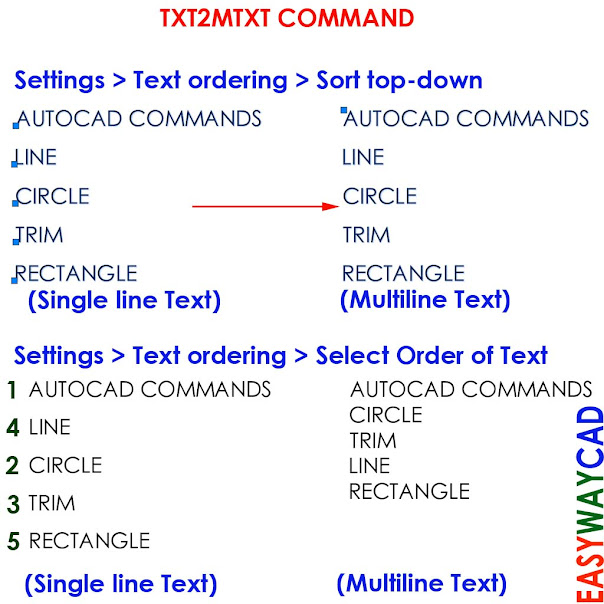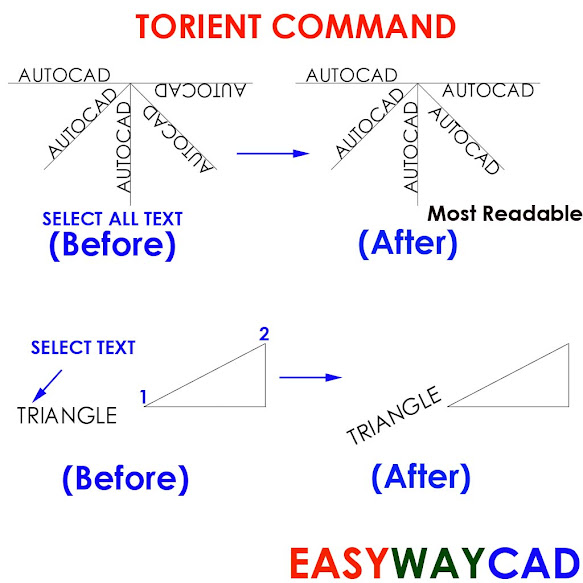Snapstyl , Snapisopair & Fillmode System Variables in AutoCAD.
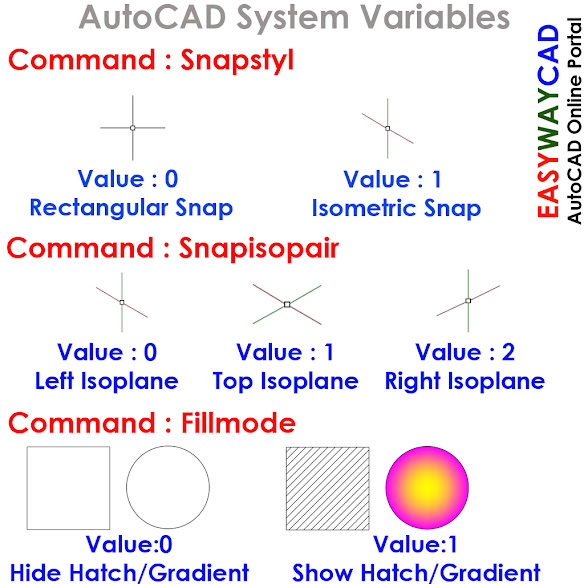
Hello, Friends Today We learn Important & Useful AutoCAD System Variables. Command : Snapstyl - Change Snap Style : Rectangular or Isometric Snap. Value Description 0 Rectangular Snap 1 Isometric Snap Command : Snapisopair - Change Isoplane Left , Top or Right Isoplane. Value Description 0 Left Isoplane 1 Top Isoplane 2 Right Isoplane Command : Fillm...

