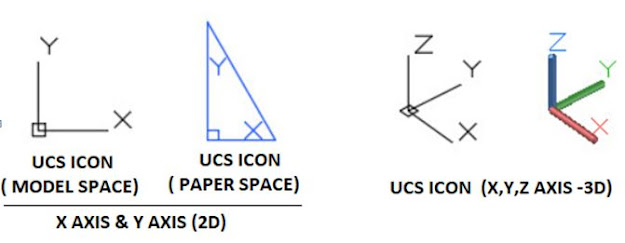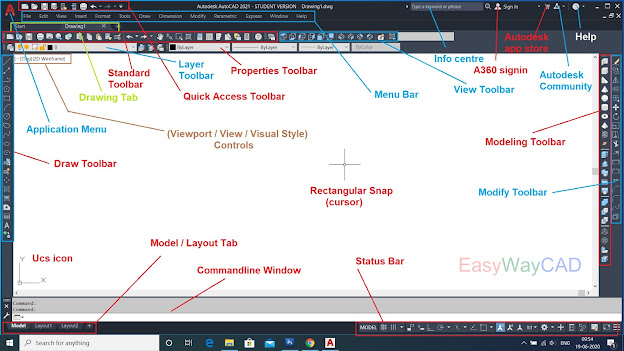AutoCAD Software Introduction - 3

Hello Friends, Today We will continue to AutoCAD Software. AutoCAD is designing software. AutoCAD works on the co-ordinate system. There are a total of two types of Co-ordinate systems. 1) World Co-ordinate System 2) User Co-ordinate System. 1)World Co-ordinate System (WCS) World Co-ordinate System is working on the Cartesian system. In This System For 2D View, X-Axis is always in Horizontal Direction While Y-Axis is always in Vertical Direction. WCS is Fixed Co-ordinate System. Origin (0,0) is where both x and y-axis intersect. 2)User Coordinate System(UCS) The user co-ordinate System is a movable System. We can move & rotate 3dobjects anywhere for easiness work using UCS. We can easily create 3dobjects on 2d work plane using UCS. We can change the Properties of UCS icon, On/off Status by command: UCSICON. We can also change UCS icon style, Size of UCS icon, color from UCS icon Properties. Rectangular Snap / Cursor Rectangular Snap or Cursor is a Co...
