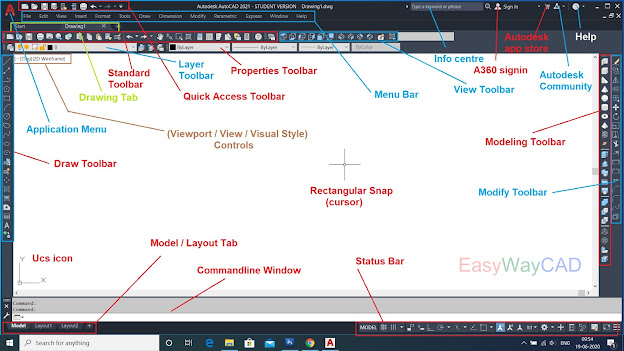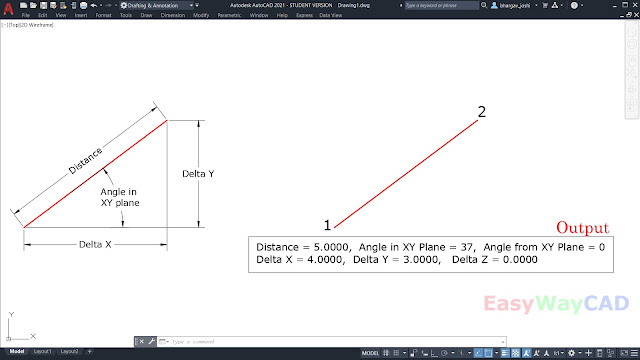AutoCAD Software : Introduction - 2
Hello Friends,
In Previous Post,We have seen some Introduction of AutoCAD Software.In this Post,We will continue to AutoCAD Software Introduction.
AutoCAD Software is used for 2D Drafting & 3D Modeling.We can make 2D Drawing and also make 3dmodel of that 2D Drawing.We can use Different Commands to Draw 2D Geometry like Line,Circle,Arc,Ellipse etc. We can use erase,copy,move,trim etc tools to modify drawing in 2D. We can use tools by Typing Commands, short-cuts, Menus, Tool-bars or Ribbon.
First We See Commands & Short-cuts.To Draw or Modify any Object, We have to apply command in command line window in AutoCAD Screen.E.g. To Draw Circle in AutoCAD, We have to type Circle (Uppercase or Lowercase) Command in Command line Window.Most of Commands have Short-cuts.so We can use C short-cut for Circle instead of typing a Full Circle Command.We can use L for Line, E for Ellipse, Rec for Rectangle.
We can also use Menu to operate commands.E.g. To draw a rectangle we can go to Draw Menu and Take Rectangle Command from List.All the Draw Objects like Line,Circle,Arc,Ellipse,Polygon,Rectangle are available in Draw Menu.All the modify Commands like Erase,Trim,Extend,Copy,Move,Array are available in Modify Menu.
We can also use Toolbars and Ribbon to Draw & Modify Commands.We can directly take any command just clicking icon of that command in Toolbar.Click Circle icon in Toolbar to draw circle in Drawing.Ribbon is just like Toolbar.Ribbon is a combination of Tabs and Panels.We can Off Ribbon by Typing Ribbonclose command.To Display Ribbon in the Drawing Type Ribbon Command.
To Make Any 2D Drawing,First you have use Draw and Modify Commands.Then you can apply details to Drawing by Text Command.You can add Dimension to Drawing.you can apply colors to objects.For Fill effect or Section Details ,you can use Hatch Command,Then you can apply Dimension to Drawing to show Measurements.You can use block and Layer Tools to Manage Drawing Easily.You can also make PDF of your Drawing and you can also plot or print your drawing for hard copy.
 |
AutoCAD 2021 Screen without Ribbon
AutoCAD 2021 Screen With Ribbon
We can see more Information in Next Post.I Hope You Like This Blog! Comment me if you like this Blog! share this Post to your friends , Relatives & colleagues who are relative to this post.
- Bhargav Joshi



Very informative
ReplyDelete