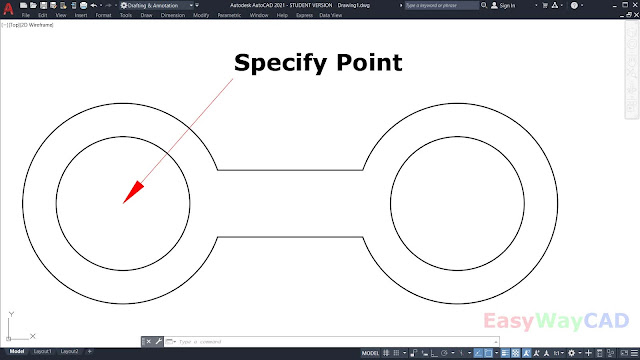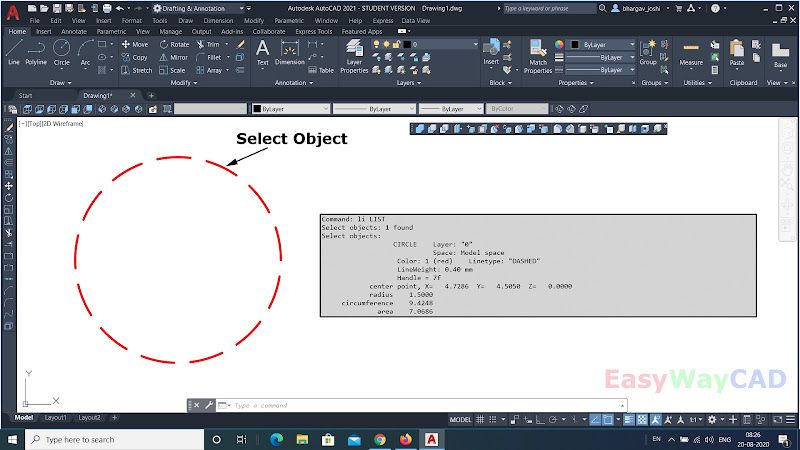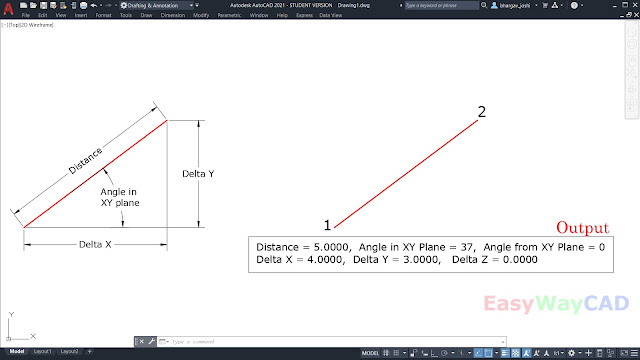Measuregeom Command in AutoCAD Software
Hello, Friends Today We will learn about Measuregeom command in AutoCAD Software. Command : Measuregeom - Measure the distance, Radius, Angle, Area, Volume of Selected Object. Use can also use Distance Command, Area Command, Massprop Command to Find Distance, Area & Volume.It works same as Measuregeom Command. Distance(d) : Calculate Distance Between Two points.We can also calculate Cumulative Distance between various points.Read Our blog on Distance Command. Distance Command : https://easywaycad.blogspot.com/2020/08/how-to-measure-distance-between-two_16.html ARea(ar) : Calculate area of selected objects or by specifying different corner points. Read Our Blog on Area Command. Area Command : https://easywaycad.blogspot.com/2020/09/how-to-calculate-area-of-define-area-or.html Radius(r) : Show the Radius and Diameter of Selected Arc or Circle on Command line Window. Angle(a) : Show the angle between lines or selected arc on Command line Window. Volume(v) :...


