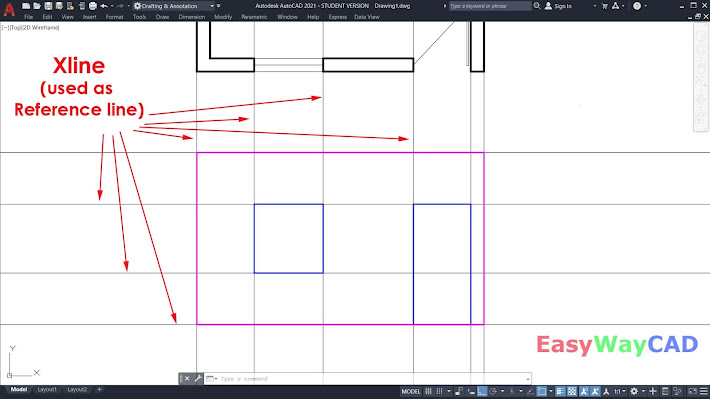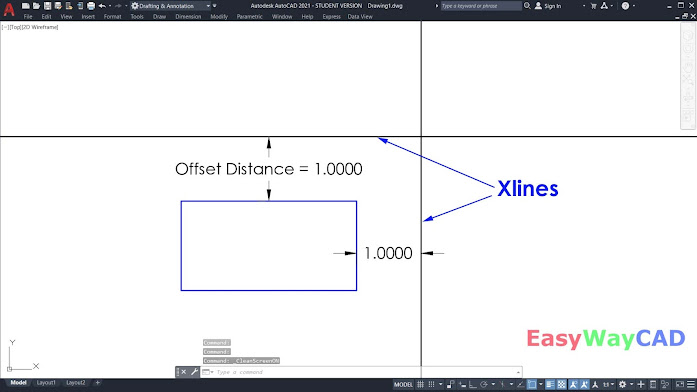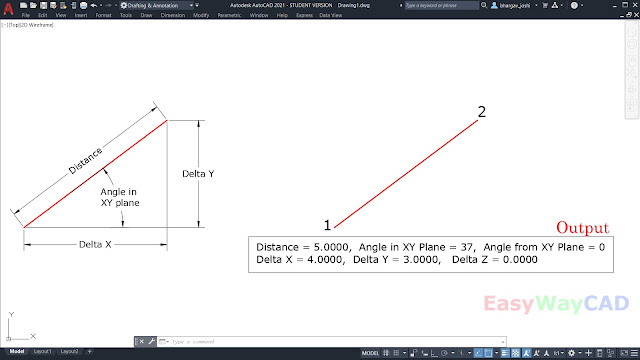Draw Xline or Construction line in AutoCAD Software
Hello, Friends
Today We will learn about Construction line / Xline in AutoCAD Software.
Command : Xline
Short-cut : Xl
Menu : Draw > Construction Line
- Construction line is a line with both sides infinite length. We can used construction line as reference line in drawing.Constuction line also known as Xline. We can trim Construction line. We can't give any dimension like Linear, Aligned dimension.
Ver : Creates a Vertical Xline passes through a point.
Ang : Creates a Xline at specific Angle or Reference which passes through a point.
Bisect : Creates a Xline passes through angle vertex point and Bisect the Angle between Start point and End point.
Offset : Creates a Xline Parallel to line, Xline or object. We can specify offset distance or we can create Xline Parallel to object by passing through a point.
Xline Command YouTube Video Link:
I hope You Like this Post. Subscribe this blog so you can get regular updates about this blog! If you have any doubt you can comment, we will reply to you as soon as possible. you can share this post with your friends, relative & Colleagues.







Comments
Post a Comment
More Information Contact US on email.