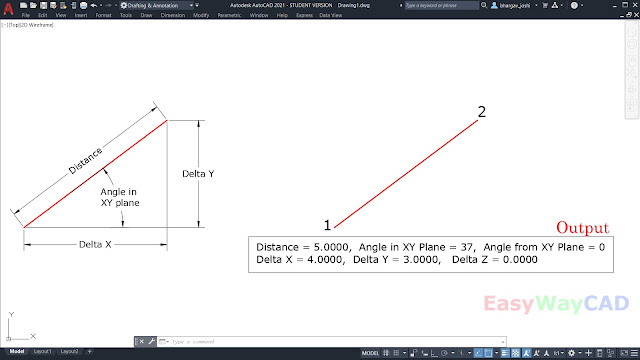Point Command : AutoCAD
Hello, Friends
Today We will learn about point command.
COMMAND: POINT
SHORT-CUT: PO
MENU: DRAW > POINT > SINGLE POINT
> MULTIPLE POINT
- Create single or multiple points in the AutoCAD Drawing.
Steps:
Specify a point: Mouseclick on the desire point location.
We can change the size and shape of point object by "Ptype" or "Ddptype" command.
or Go to Format menu > Point style.
Point Style:
We can select any one point style out of 20 point style which will display on the screen. We can select only one point style at a time.
Point size: Specify point size either by relative or absolute option.
a) Set size relative to screen: set size of point object as per the percentage of screen size.
b) Set size in absolute units: Set size of point as per the actual size of the point object.
Point & Pointstyle Command Youtube Link: https://youtu.be/tOicvU4JFDI
I hope You Like this Post. Subscribe this blog so you can get regular updates about this blog! If you have any doubt you can comment, we will reply to you as soon as possible.you can share this post with your friends, relative & Colleagues.
In the next post, we will continue to about AutoCAD Commands.
- Bhargav Joshi
Follow, Subscribe, Share & Like Page:
Email us: easywaycad@gmail.com for any query.




Comments
Post a Comment
More Information Contact US on email.