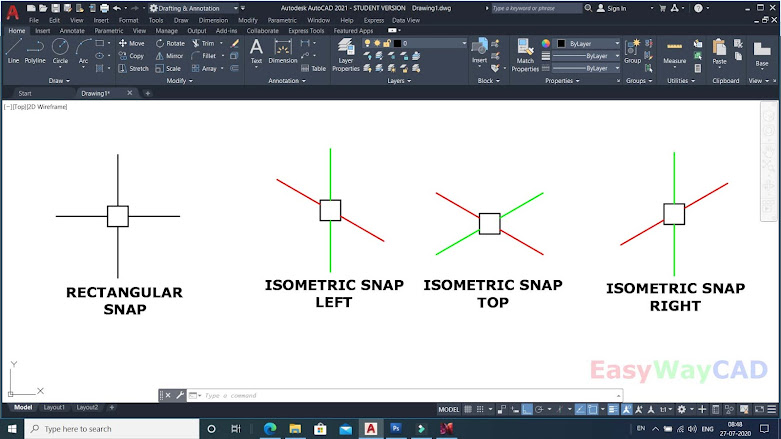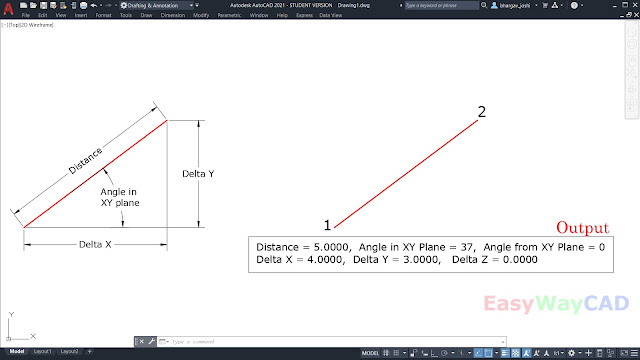Isometric Drawing : AutoCAD
Hello, Friends
Today We will learn about isometric drawing in AutoCAD Software.
Iso means "Equal Measurement". Isometric Drawing is a 3d presentation of objects in 2D. The object looks like 3D Object but it is in 2D Plane. There are a total of three isoplanes in Isometric. Top Isoplane, Left Isoplane & Right Isoplane. There are a total of three angles in Isometric. 30, 90 & 150.
Each Isoplane Contains only two Angles.
Top Isoplane : 30 & 150
Left Isoplane : 90 & 150
Right Isoplane : 30 & 90
For Isometric Drawing, First, We have to Change Snap type from Rectangular Snap to Isometric Snap. Use the Isodraft option in Statusbar or Isodraft command or Drafting Settings (DS Command) to change snap type.
Important points to draw Isometric Drawings:
1) Change Snap type from Rectangular Snap to Isometric Snap.
2) ORTHOMODE should be ON while working in Isometric Drawing.
3) Use "Isocircle" in Ellipse Command in place of Circle in Isometric Drawing.
4) Use F5 or CTRL + E key to Change isoplanes in the drawing.
5) Draw Non-isometric lines directly in the Drawing. Erase or Trim hidden or obscured lines in the drawing.
5) Most useful commands in isometric Drawings are line, Copy, Move, Trim, Extend, Ellipse>isocircle. Avoid the use of mirror, offset, Circle, fillet commands.
I hope You Like this Post. Subscribe this blog so you can get regular updates about this blog! If you have any doubt you can comment, we will reply to you as soon as possible.you can share this post with your friends, relative & Colleagues.
In the next post, we will continue to about AutoCAD Commands.
- Bhargav Joshi
Follow, Subscribe, Share & Like Page:
Youtube Channel:
Email us: easywaycad@gmail.com for any query.






Comments
Post a Comment
More Information Contact US on email.