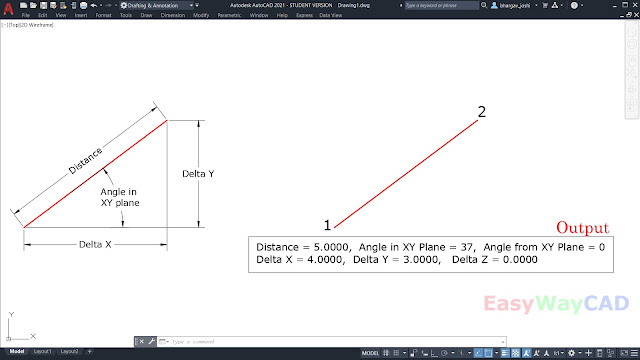AutoCAD Line Command
Hello Friends,
Today We starts from 2D Command.First We will see how a line is drawn in AutoCAD. There are Various Methods to a draw line in the AutoCAD Software.
Command : Line ( Press Enter)
Short-cut : L (Press Enter )
Menu : Draw > Line
Tool Icon / Ribbon : 
Methods:
1) Direct Distance / Direct Value / Ortho
2) Polar
3) Relative
4) Absolute
1)Direct Distance / Direct Value / Ortho
Name suggests that you have to directly enter Distance or value to draw a line.
By This Method,You can draw a Straight Vertical or Horizontal line.First you have to Type Line Command then Specify First Point of line anywhere on the screen. Then you have to ON Orthomode Button in Statusbar.When Orthomode is ON, you can directly draw a line in Straight Horizontal or Vertical Direction.
To ON/OFF Orthomode
A) Click on ORTHOMODE Button on Statusbar
B) Press F8 Key
C) Press Ctrl + L Key
D) Type ORTHO Command
After Type a Command ,Specify First point anywhere on the screen.
Suppose you want to draw a rectangle (6 x 2) So now Move you mouse direction in right side and type 6 against specify next point in command line window.
Now move your mouse cursor in upward direction and type 2 in command line window for next specifying point.
Now move your mouse cursor in Left side direction and type 6 in command line window for next specifying point.
Now Click on Close Option or Type C (then Enter) to close this figure.When you
use close option your figure is closed by a line which join first and last points.
Suppose you made mistake to draw a line then you can use Undo option for go to previous point for that you can click on Undo option or you can type U or you can also use Ctrl +Z key.
Steps:
Specify First point: Mouse click anywhere on the screen
Specify Next point or (Undo): 6 (Enter)
Specify Next point or (Close/Undo): 2 (Enter)
Specify Next point or (Close/Undo) : 6 (Enter)
Specify Next point or (Close/Undo) : C (Enter)
The same way you can make All Straight-line drawings using this method.
Line Direct distance Youtube Video Link : https://youtu.be/u7oPxohe5oI


Comments
Post a Comment
More Information Contact US on email.